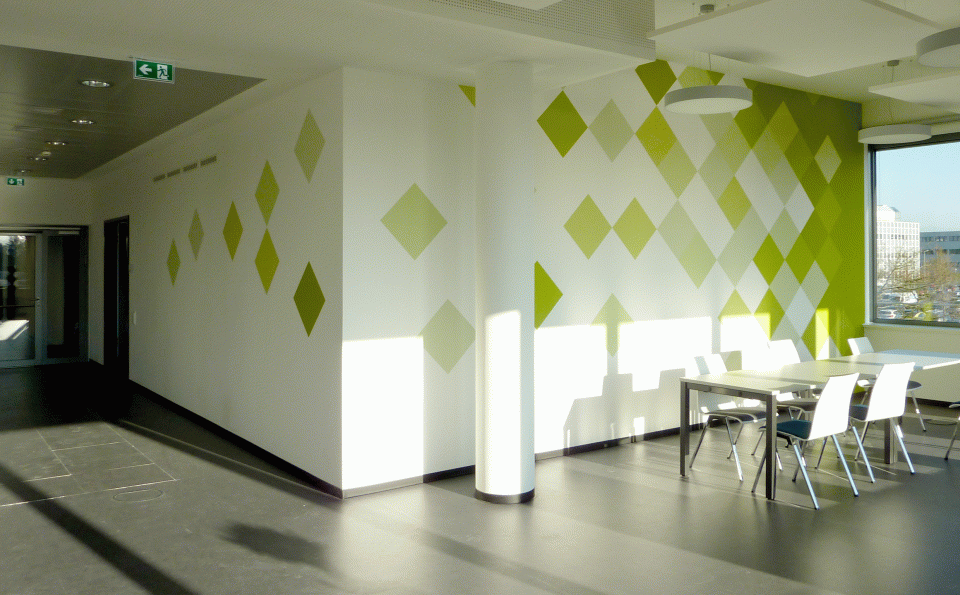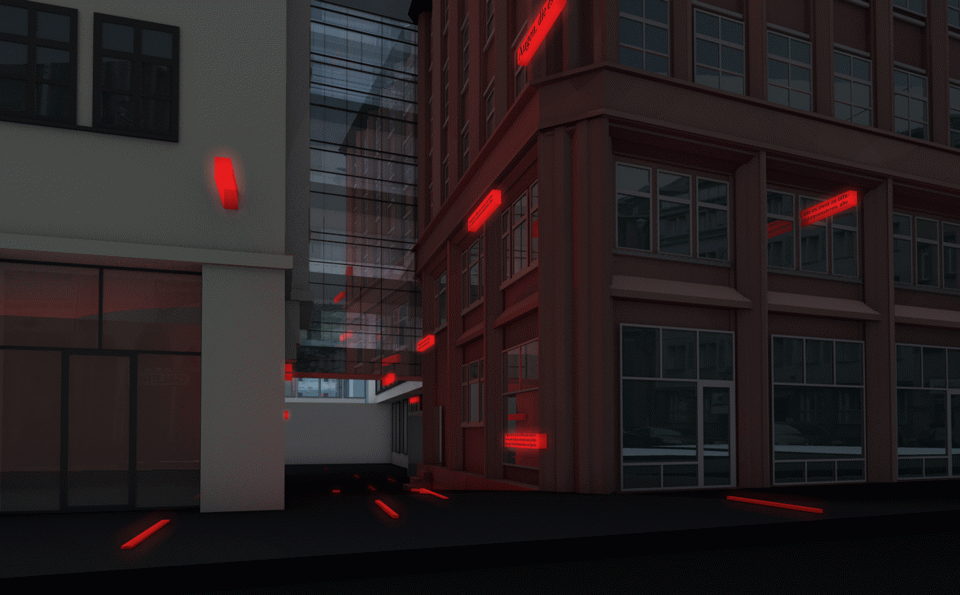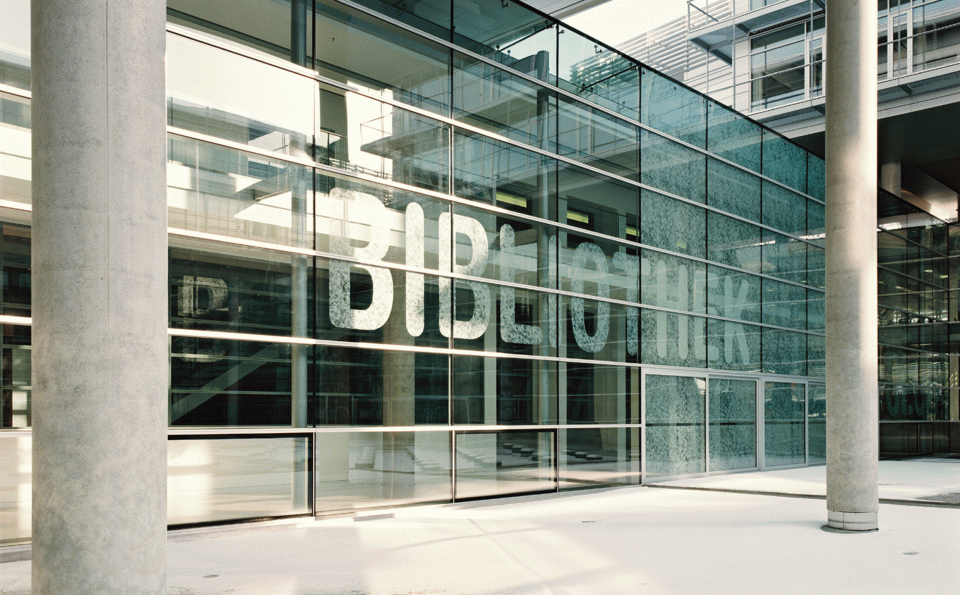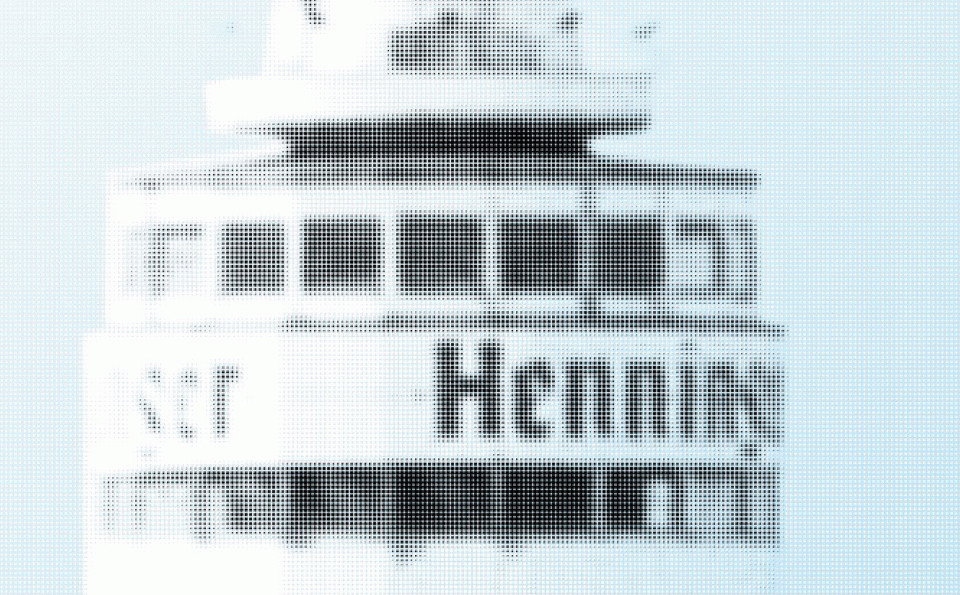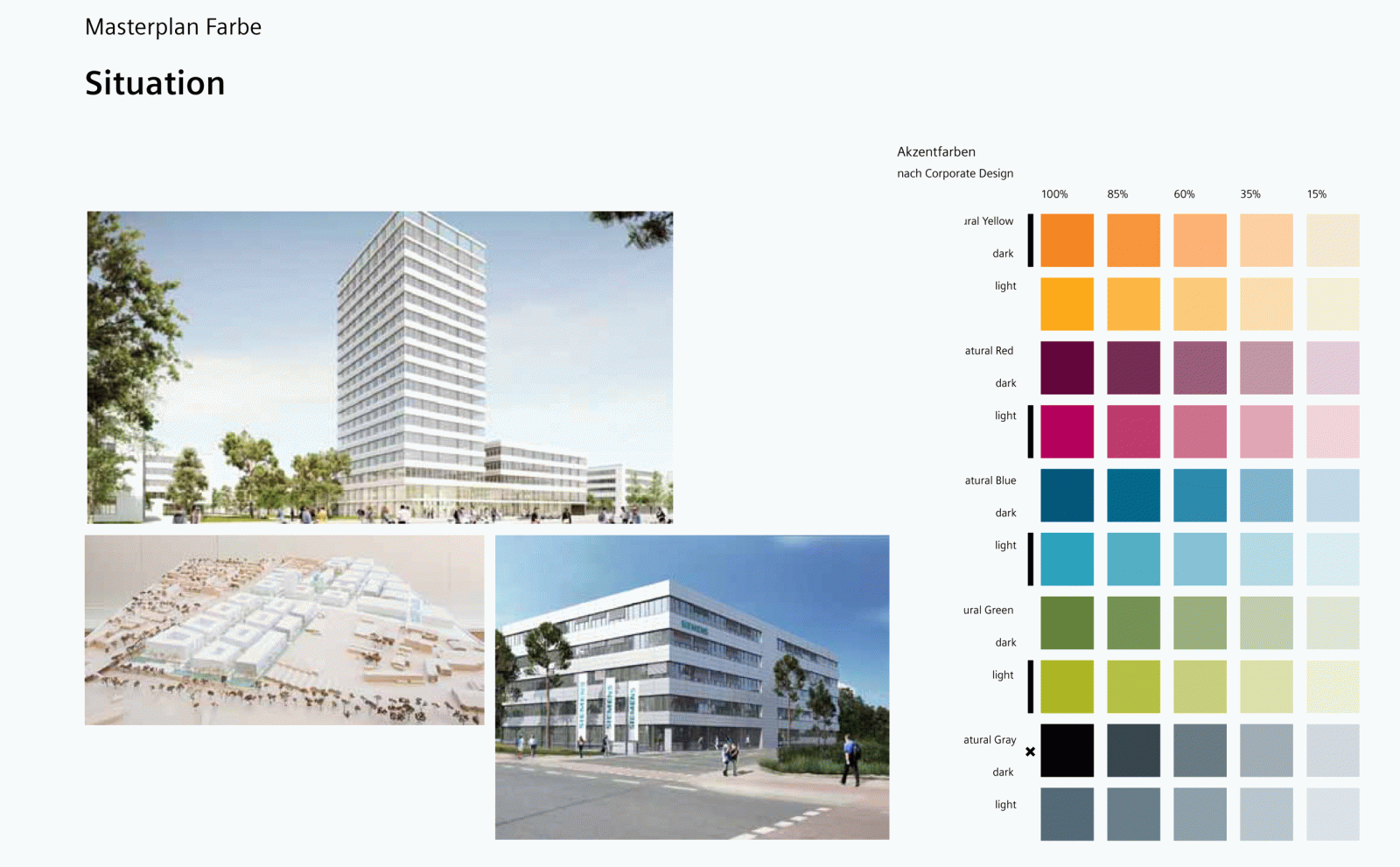
Campus identity
At the current research site in the south of Erlangen, Germany, Siemens is creating a modern campus comprising office space, research facilities and laboratory space, as well as apartments and a hotel.
In addition to the corporate guidelines concerning architecture and signage, Siemens wanted a design for how color was to be used in the buildings. This was to be implemented consistently, ensure good recognition and thereby create an additional campus identity.
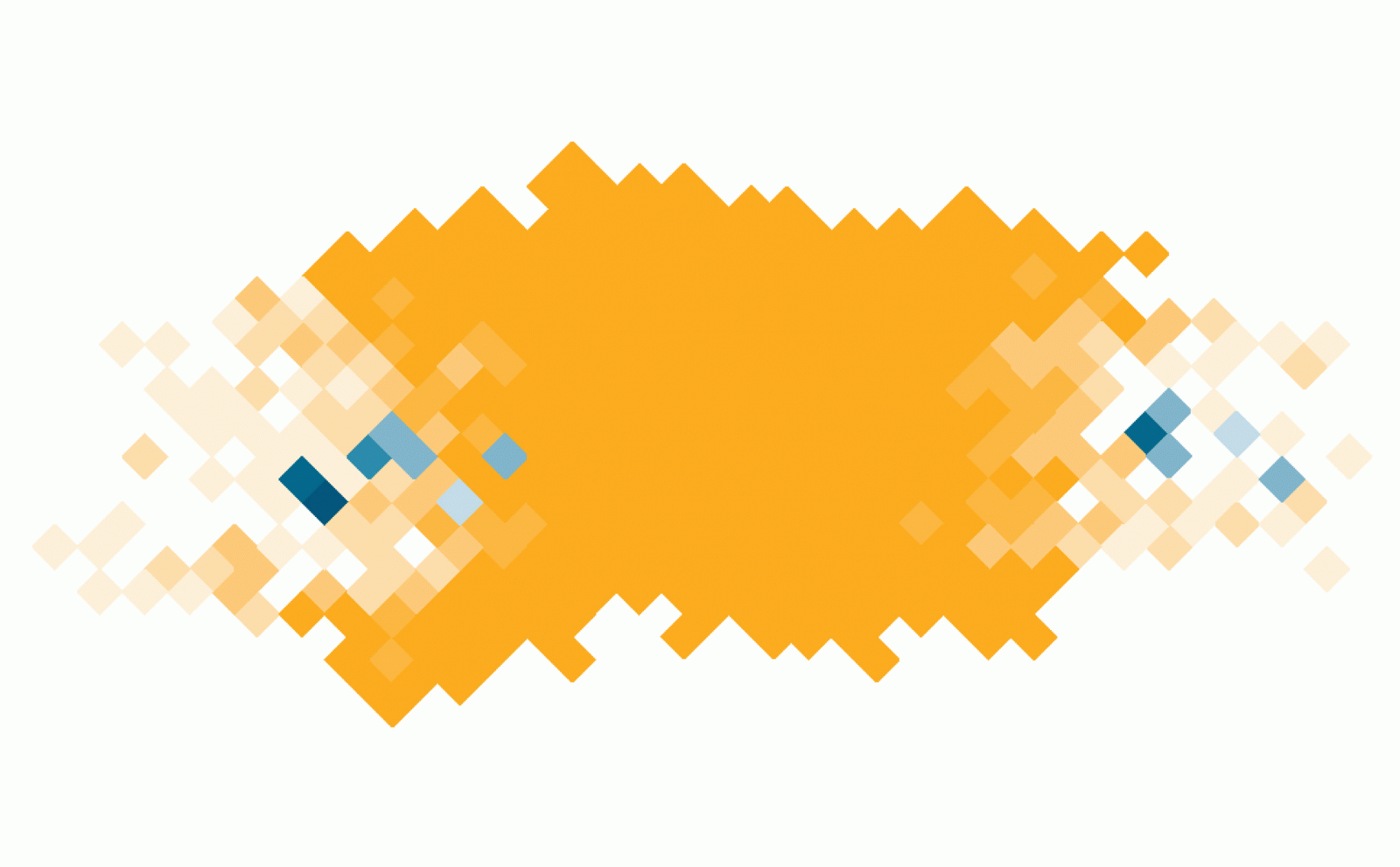
The complete palette of Siemens corporate colors formed the basis for this.
Each building was assigned its own color, and various shades of this color were then used. It was possible to use a second color to provide contrast.
Walls in prominent positions in central areas were used as design surfaces. There were rules to set the amount of creative freedom on these wall surfaces.

unit-design developed a patterned structure for the project that created a transition between white and colored walls. Variables for the design included graduations in the shade of the main color, the scale of the pattern and its complexity.
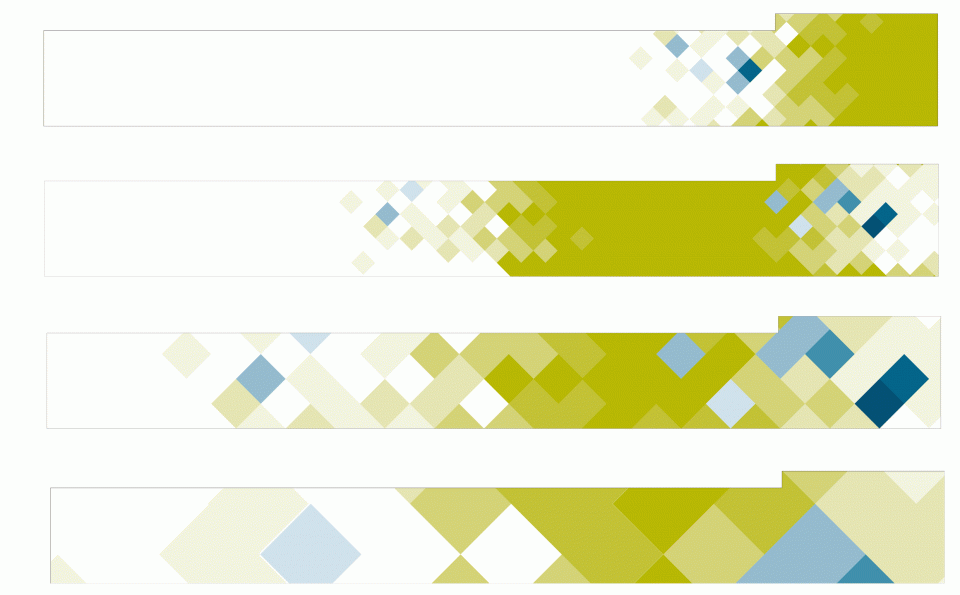
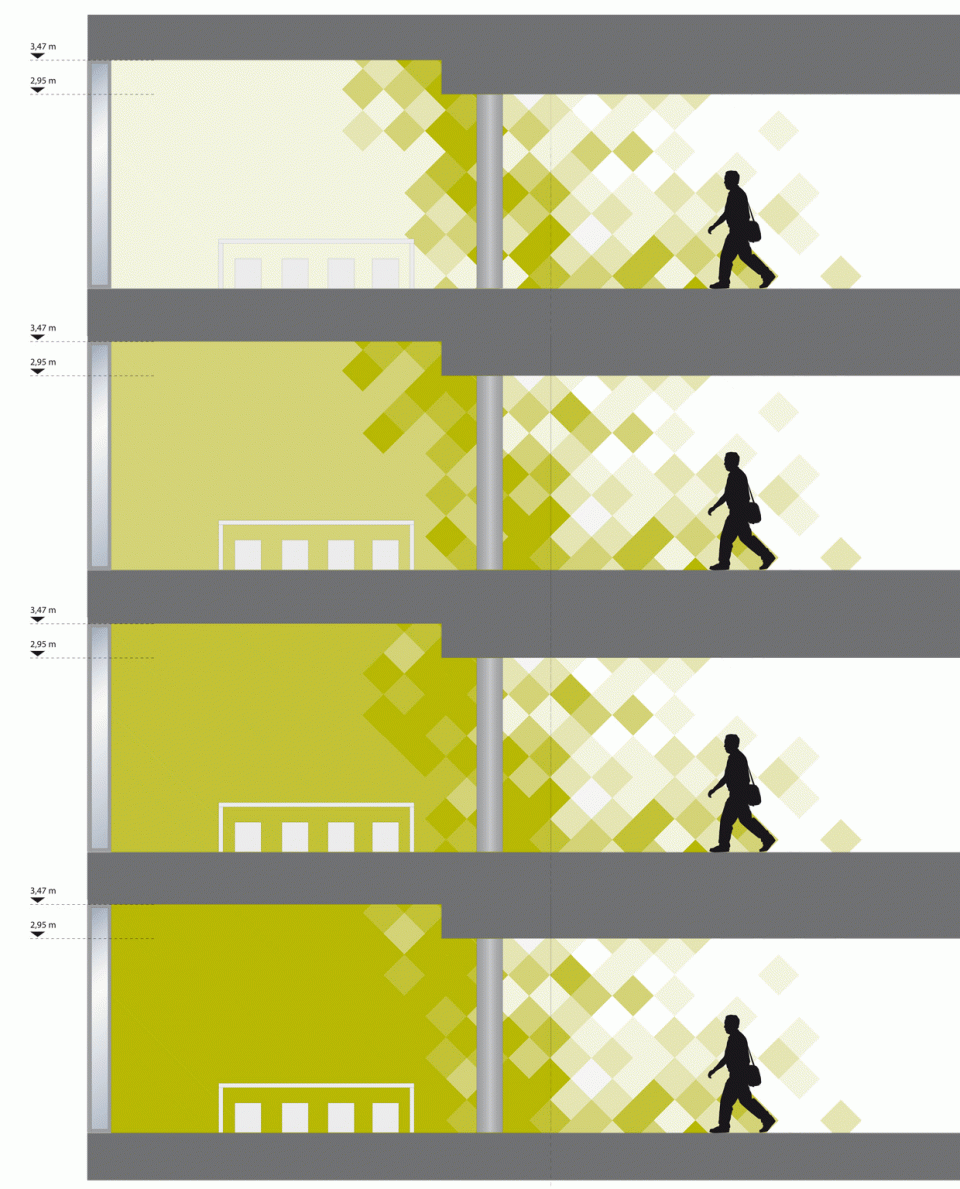
The type of design differed from floor to floor, creating a transition from the ground floor to the top floor. This transition is also achieved by means of color gradients.
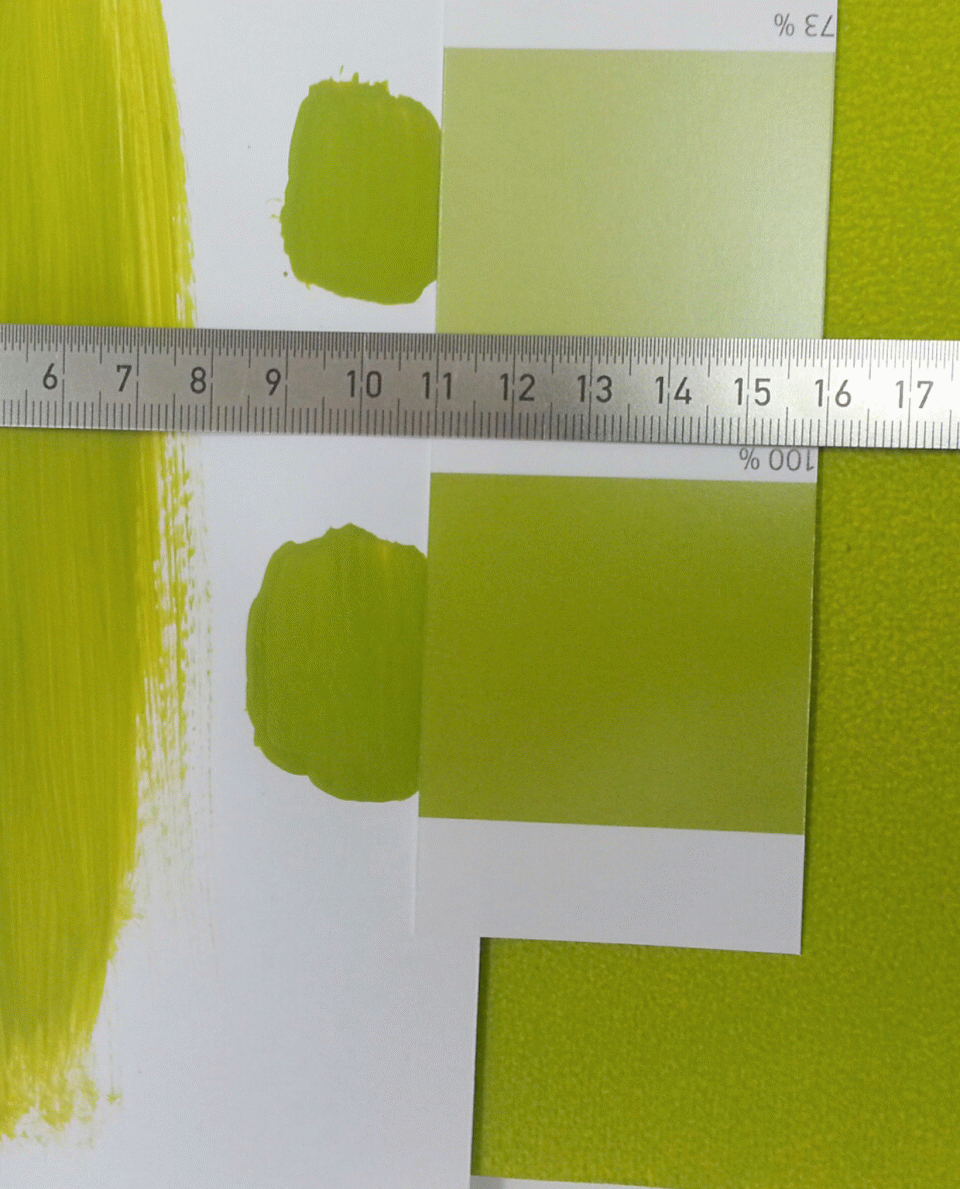
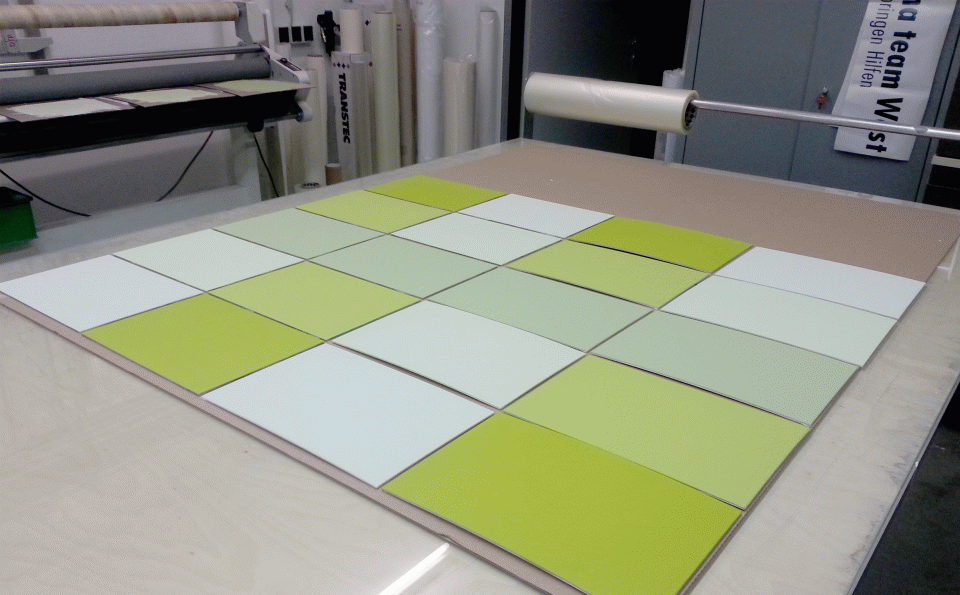

The first building on campus was the Siemens Professional Education center, opened in 2016 and a venue for classes for more than 1,000 apprentices. This was where the color scheme was used for the first time, in the entrance area and the open working areas, located at two corners on the top floor of the building.
